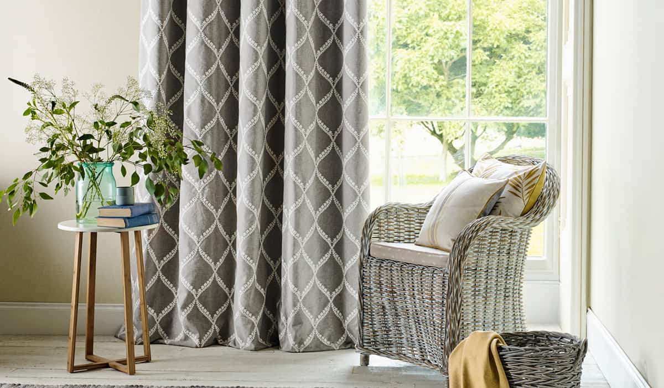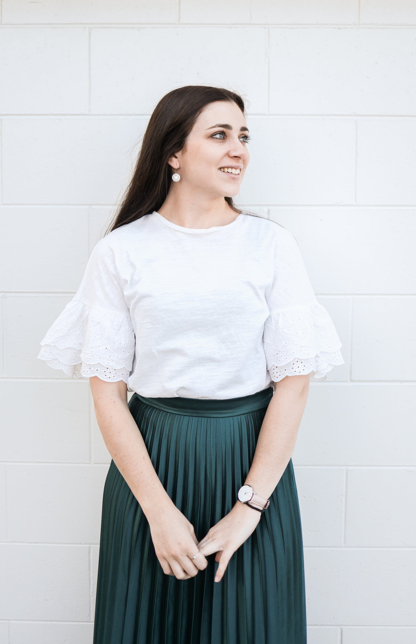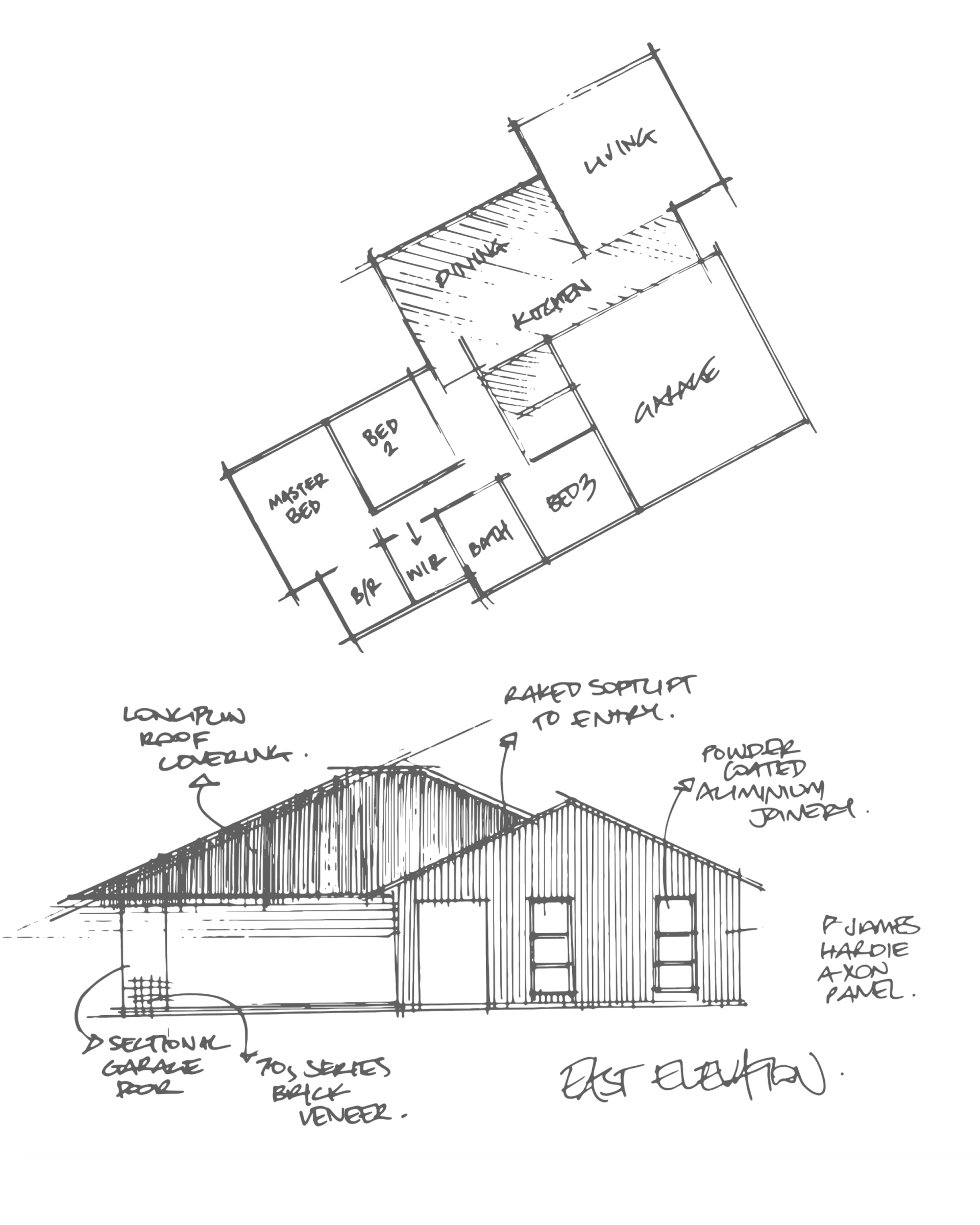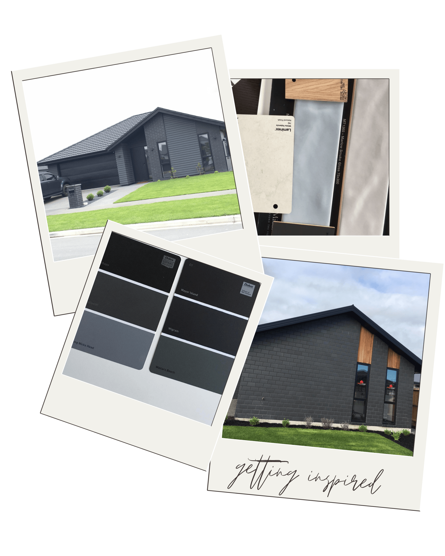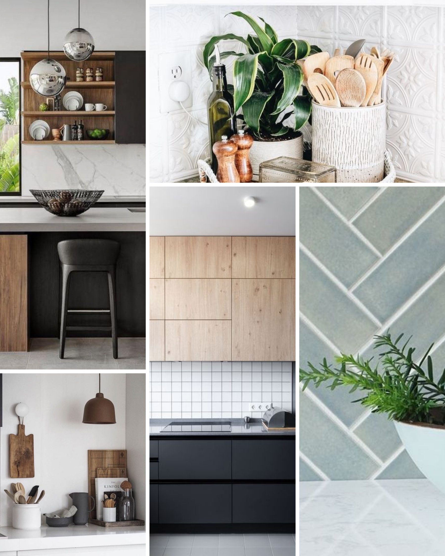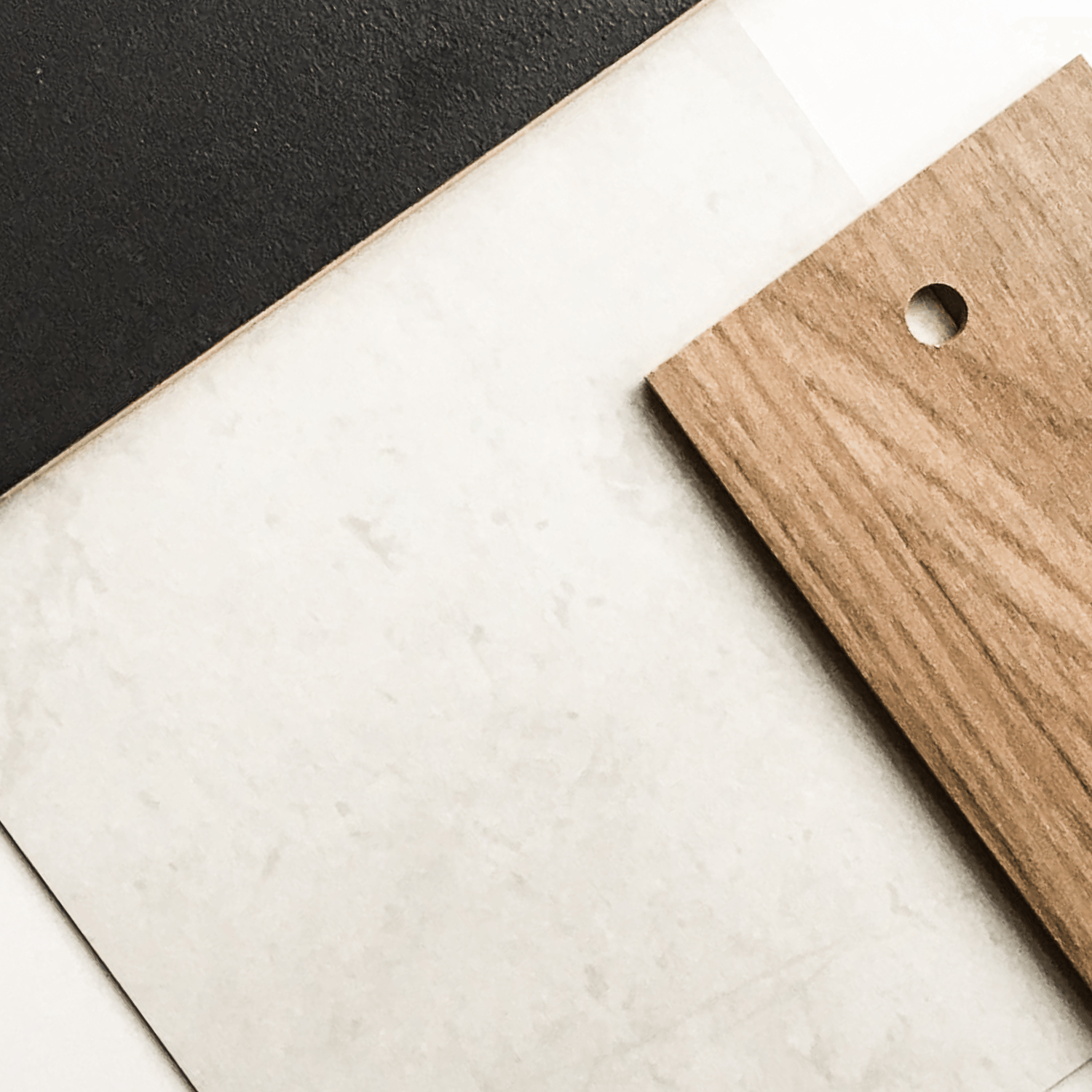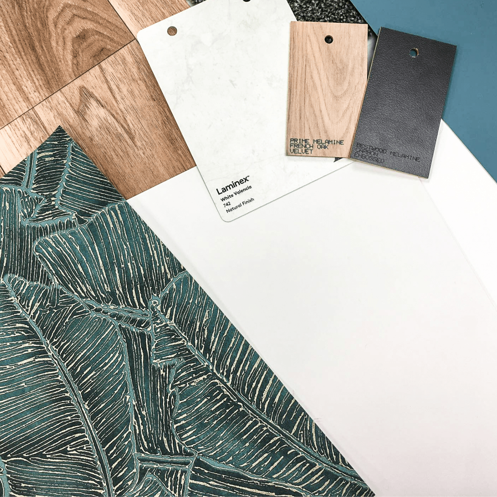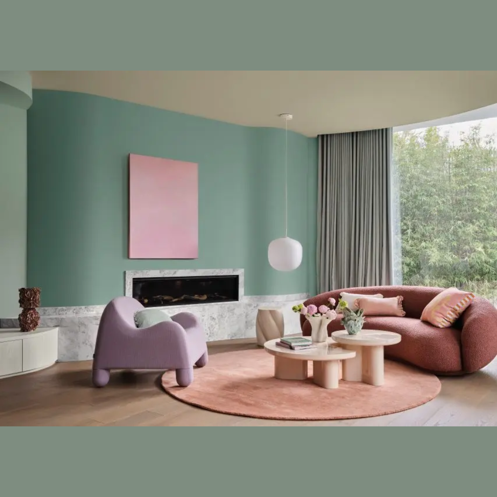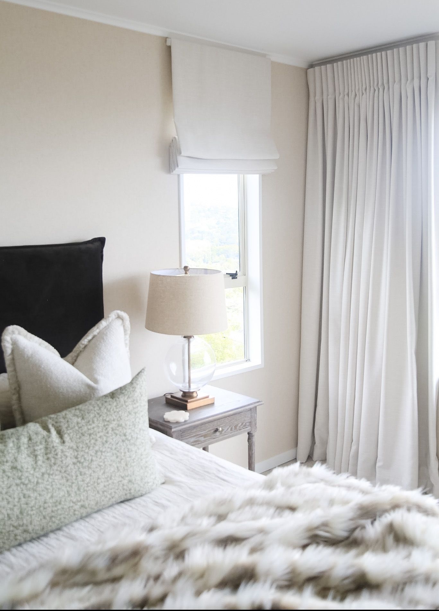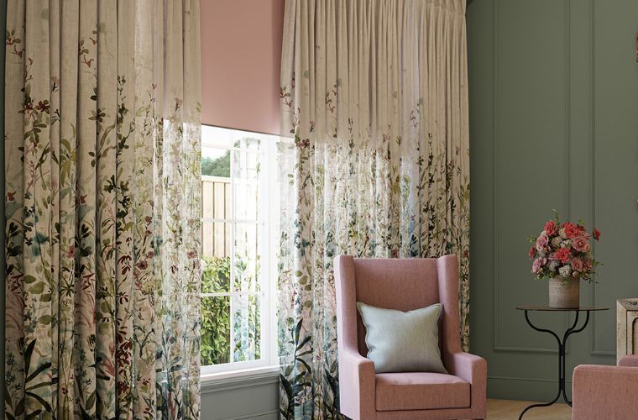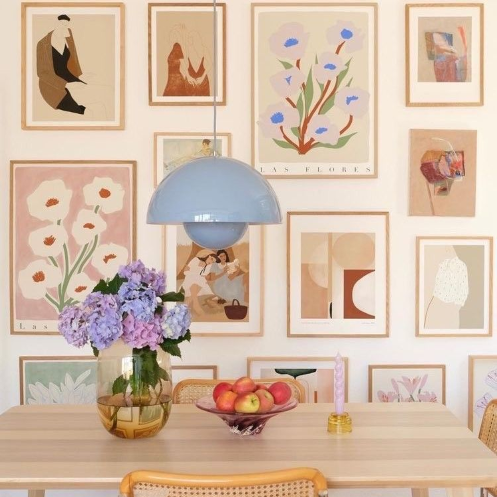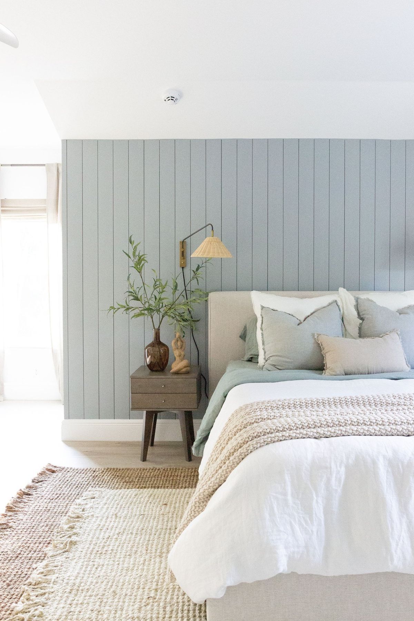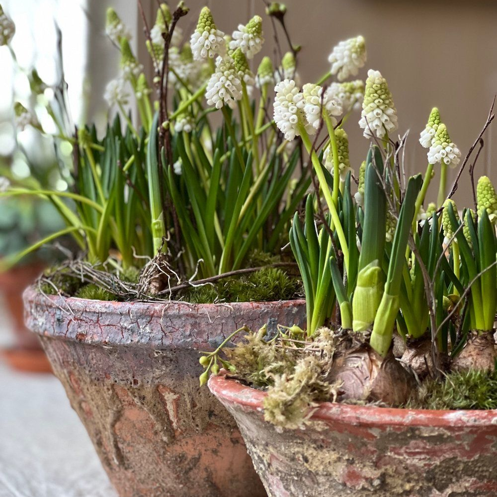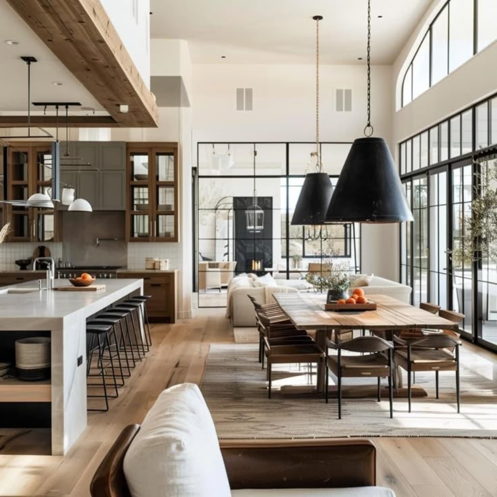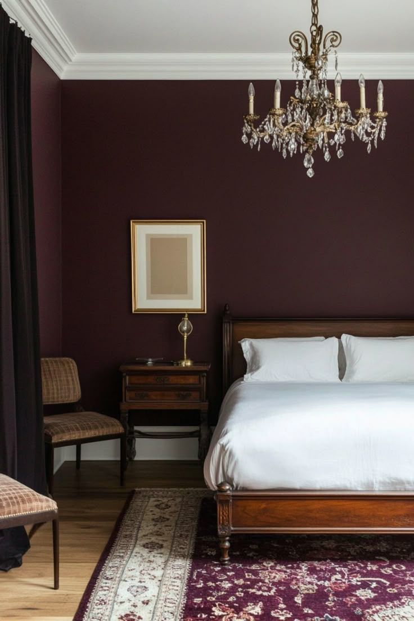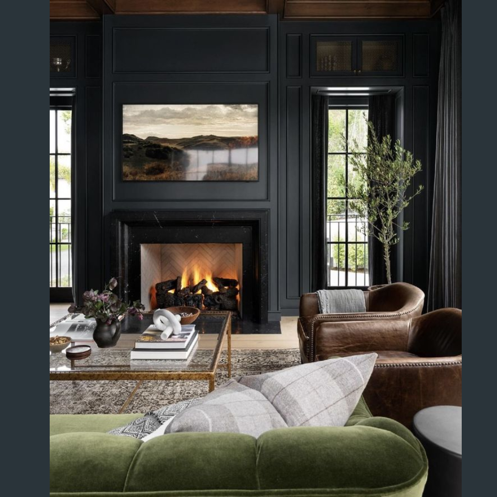Building Your First Home: Liv's Journey | Part Two | Securing Finances & Consultations
Looking at building your first home? Follow along with our Window Design expert, Liv, as she begins the exciting journey of building her very first home with her partner.
There are a lot of moving parts to building your first home, and we believe with knowledge there is power! Liv will be sharing the highs and lows that come alongside venturing on a first build, we hope this can assist you and make your journey easier!
Let The Finance Games Begin
While this was all going on and our plans were being drawn up and tweaked another several times, we were also busy sorting our finances. We had to get our pre-approval from the bank and organise our applications for kiwi saver and the first home grant through our lawyers.
It took a bit of research and we did a lot of learning throughout the process, but we eventually decided to use a mortgage advisor to help guide us through this unknown world!
Luckily for me Josh is very good with numbers and he understood most of what was going on - breaking it down and relaying it to me later on to help me understand! There were so many new words and terms to learn, not just with the financial and legal side, but with the house design too.
The design side was more my department though, thanks to my diploma of Interior Design. Although Josh did have to hold me back on some of my ideas and keep reminding me that this is our FIRST home, and we have a tight budget to stick to! We also only plan to live there between 5-10 years, so we needed to think of the re-sale qualities and not only design it for us, but for its future owners too.
Floor Plan Fun
The floor plan was fairly straight forward. We were lucky the section was wide enough for a two-car garage and positioned so that we could make the most of the sun all year round. We wanted a ‘proper’ entrance, not just a door that opens into a hallway, but somewhere we could instantly give people an indication of our personalities through colour and texture, aka... wallpaper! So, we needed to make sure there was a good-sized wall (or two) to hang wallpaper and artwork on etc. The entrance then continues into the open plan living area which consists of a lounge, kitchen, and dining.
A walk in pantry was a must in the kitchen, as was an island bench. We added a storage cupboard next to the kitchen which we are calling our ‘fun’ cupboard. We are hoping to eventually turn this into a bar which I am super excited about!
We aimed to have the least amount of hallway as possible so to not have any wasted space. We also sacrificed having a separate toilet for a laundry instead because we didn’t want to have it in the garage. Having a bath in the main bathroom was another must! We decided very early on that we wanted three bedrooms, one we can use as a spare bedroom, one as our office/art studio for me and gaming room for Josh, and of course our Master bedroom! I was desperate for a walk-in wardrobe, currently having to squeeze all my clothes (and I have a lot) into a small wardrobe.
As for the exterior, we decided on having most of it brick, with some feature ‘Axon’ cladding along the front which we wanted to run vertically for a more modern look. We also wanted the Axon in the entrance, running through to the interior of the entrance as a feature wall.
Initially, we had our hearts set on a mono pitch roof but after finding out how much more expensive they are, we settled with a gable end roof with a sloping soffit over the entrance to give it a more of an ‘edgier’ look and hopefully a point of difference from our neighbours. Our outdoor entertainment area would be located at the rear of the section so that it was away from the street and would get most of the afternoon and evening sun.
On the first of August we received our first lot of official detailed plans, along with a bottle of champagne from Mark to celebrate! Our next step was to have our kitchen consult to determine the final overall cost of the build so that we could sign our contract. All of our colour selections would happen after this.
Kitchen O'Clock
The kitchen consult was a lot easier than we thought it would be. It was at Sockburn Joinery and our kitchen consultant Jenny, had predesigned a kitchen layout for us using our floor plan. We were very happy with what she had designed and only made a few adjustments such as adding in a bulkhead and centring the sink in the island bench etc.
We got to select our cabinetry colours, bench top, sink, tap, and handles etc. Just a few weeks ago we were set on having a fully black kitchen. However, after thinking more about the practicality and the likelihood of having to constantly clean off all the fingerprints we decided not to go for black.
We had a rough idea of what colours we wanted to use instead and were inspired by a kitchen I had found on Pinterest (which we've created for all rooms in the house!) - so it was fairly easy.
We ended up going with a mixture of charcoal and light oak with a black sink, tap and gunmetal handles. Josh and I were very grateful that we both had such similar tastes which made it super easy to agree on everything!
It's Official, Baby!
Following the kitchen consult we made a few more minor adjustments to our plan and updated our pre-approval from the bank with the final build cost. Before long we were locking in a date to sign the contract in the G.J. Gardner Christchurch head office. It was the 14th of September that we signed our lives away! (We also had to initial every single page of our 60-page contract!) It was a very exciting day that we will always remember.
Not long after we had to pay a 10% deposit on the land and a 10% deposit on the build. We used most of our hard-earned savings for this, along with our kiwi savers. Josh and I became officially financially committed to each other! (In case you are wondering… I am still waiting for a ring!)
Once our Title was released the remainder of the cost of the land would need to be paid in full. The build was going to be paid off in progressive payments which means we will receive a bill at every major stage throughout the build and our mortgage repayments will gradually increase.
Throughout the whole process so far, we had learnt so much. We felt like each week we had so much more knowledge about how everything worked and because of this, our ideas and plans changed so much over the first 4 months. Looking back at it now, I’m really glad we didn’t rush into anything, we took our time, did our research, asked for advice when we needed it and confidently made the best decisions we could with the knowledge that we had at that time.
Join me for Part 3 where I am going to dive into all the decisions we've made and the excitement of FINALLY being able to start building!
xx Liv
